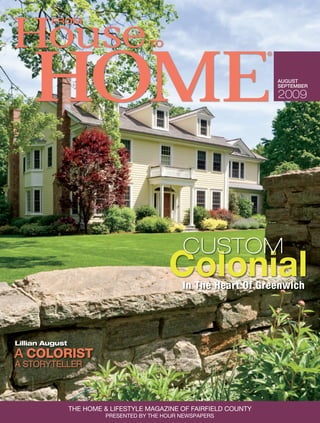
From House To Home Article
- 1. AUGUST SEPTEMBER 2009 CUSTOM Colonial In The Heart Of Greenwich Lillian August A COLORIST A STORYTELLER THE HOME & LIFESTYLE MAGAZINE OF FAIRFIELD COUNTY PRESENTED BY THE HOUR NEWSPAPERS
- 2. An open footprint in the formal dining room is framed by a columned entry, which allows the fully extended table to accommodate large gatherings. 12 AUGUST/SEPTEMBER 2009 www.fromhousetohome.com
- 3. Designed To Life A custom colonial in the heart of Greenwich TEXT MARY NESTOR IMAGES GREG ALBER E van Goldenberg draws a fine line and swings a mean hammer. In 1990, Goldenberg made a professional decision that allows him to blur the distinction between designing a home and bringing it to life. He combined his dual background as a licensed architect and assistant construction manager to form Design Build Consultants Inc. “I sort of fell in love with being able to work on a set of drawings and then take off my architect hat and put on a construction hat and build on a design we just cre- The dramatic sweep of the staircase against ated,” he explains. the checkerboard pattern of honed limestone is One of his latest projects takes the concept a step further. In this case, it was design, build, like a life-size puzzle full of beauty and drama. and move in. Mixing antique finishes and keeping colors A 1950s expanded cape with an L-shaped footprint offered the perfect location in a desir- light helps create a more casual ambiance in able Greenwich neighborhood, but it needed to be completely reinvented, so before he could the kitchen. www.fromhousetohome.com From House To Home 13
- 4. put it together, he had to take it apart. Initially he had intended to keep the L-shaped layout, but after two revisions, he decided against it. Instead, he squared up the foundation and created a lovely center-hall colonial, which he shares with his wife, Rhonda, and their daughters, Lindsay and Amanda. The finished home captures the spirit of the historic period without being old-fashioned. It is both elegant Quarter-sawn red oak in the breakfast area is matched with a handmade cherry table and red accent walls. Two high-backed tufted leather chairs lend a contemporary edge to the cozy family room. What had initially been specified as a crawl space was accidentally made deeper during excavation, but the mistake was fortuitous. The crawl space became a 2,000-bottle wine cellar complete with a custom humidor. and completely livable, and Goldenberg knows every inch—from the temperature in the wine cellar to the width and depth of the Alaskan yellow cedar shingles on the roof. “Longevity” was the watchword for the materials that went into the home’s construc- tion, but rather than relying on durable synthetics for easy maintenance, Goldenberg specified the most-appropriate natural material for each particular application. On the exterior, for example, in addition to the Alaskan cedar shingles, he used lead-coated copper gutters and a combination of mahogany and Spanish cedar exterior molding. Marvin extruded aluminum-clad windows were used throughout. Each piece of wood was painted twice and sealed tight to form a waterproof barrier against what Goldenberg refers to as “capillary action.” The front door is 42 inches 14 AUGUST/SEPTEMBER 2009 www.fromhousetohome.com
- 5. wide and 7 feet tall and made from thick Honduran mahogany with real lead caming in the glass on the head and sides. Inside, he combined the same attention to detail with an extensive knowledge of which materials will last the longest. In the foyer, for example, the lovely checkerboard pattern of Gascogne beige and misty blue limestone is supported by a “mud job” tiling method that insures against cracks and supports the mechanics of the radi- ant heating system. The floor is beautiful and virtually maintenance free. “I thought I’d have to hire my kids to get on their hands and knees with a stiff brush,” he jokes, “but we’ve never cleaned it. Just vacuum, damp mop, and it’s perfect.” The kitchen is also a study in durability and natural beauty. Two large slabs of Juparana Bordeaux granite form the top of a massive pie-shaped island on top of clear-lacquered cherry cabinetry. Handmade harlequin tiles form the backsplash, and around the perimeter, During excavation, a crawl space beneath the new mudroom was accidentally dug painted maple cabinets evoke an old-fashioned sensibility to full depth, but Goldenberg is an optimist, and he made lemonade from lemons. in keeping with the colonial ambiance. More accurately, he made vino from vine. He added a refrigeration system, humid- In the formal living and dining rooms, the flooring is ity control, a custom humidor, and low-voltage xenon lighting before framing the high-end rift-and-quartered red oak, but in the more space in African mahogany and mosaic stone for a wine cellar that is his signature casual spaces of the kitchen and family room, Goldenberg statement. specified quarter-sawn red oak for contrast and durabil- Then, in just the same way he specified every beautiful architectural detail through- ity. Every doorknob, handle, switch plate, and bracket out the large custom home, he set about filling his perfectly detailed wine cellar with used in the home is un-lacquered brass from Baldwin the finest gifts that Mother Nature has to offer. Hardware’s Estate Collection. Ironically, one of this talented architect’s favorite See additional photos at www.fromhousetohome.com/articles/16309 places in the home wasn’t supposed to be there at all. Custom cabinets are A beautiful sleigh bed This elegant yet cozy finished in clear maple, anchors the master suite, living area fulfills the need and the walls are covered which is finished in lustrous for a formal space without with a Swedish paint that hardwoods and custom trim. overwhelming the floor plan is engineered to repel of the home’s main level. moisture and resist peeling. www.fromhousetohome.com From House To Home 15
