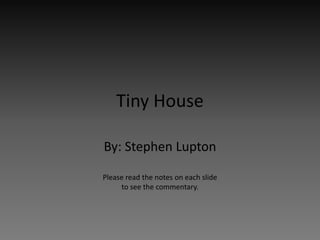
Tiny house
- 1. Tiny House By: Stephen Lupton Please read the notes on each slide to see the commentary.
Hinweis der Redaktion
- This project was something that interested me because I am excited about sustainability and green energy, and this house would be able to maximize both. Living in a tiny house reduces your overall carbon footprint because it takes less energy to heat and cool it, uses less trees to make the wood that comprises the home, and teaches minimalism in all aspects.
- This is the floor plan. Though I started out with complicated measurements in order to maximize each piece of wood that would be used in building the house, I soon realized that it would complicate the building process overall, and that the best way to maximize efficiency for both cost and materials is to design a house that has a blueprint that is easy to read.
- This is the front view of the house. The beams on which the house sit are potentially composed of 8’x8” cylindrical PVC pipe filled with concrete before building. Because this is such a small house, it would be very lightweight and not have any trouble being built on this type of very cost efficient and material efficient foundation. The roof is called a barn roof, and is made so that a second floor could be inhabited to maximize living space. With a 16’x24’ upstairs living space, it nearly doubles the inhabitable space of the home.
- This is just what I called a “Stud Plan” because it shows how the flooring would need to be placed to make sure that the beams aligned with the posts used to support it.
- This is my materials estimate for building such a small house. This doesn’t cover the cost of the contractor, as I was assuming I would build this house myself.Designing a house is never really completed. There is always something new to learn that changes the layout or the design of the house. This is simply where I stopped thinking of new ways to innovate the house, and I invite you to design your own house, even if you only do part of it, to learn what you would want in a house, and help you find the one of your dreams. Thank you.