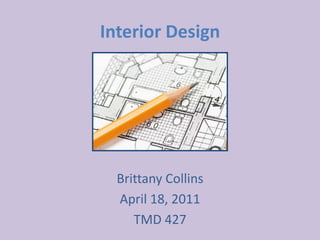
Presentation 3
- 1. Interior Design Brittany Collins April 18, 2011 TMD 427
- 2. Interior Design ProjectsFrom Start to Finish When designing a room for a client there are many details that are involved with the planning: 1. The first step when making a floor plan is to create a digital layout of a room or several rooms. Once this digital copy is made to scale it becomes the model for the hand sketch version. It is important to sketch by hand in order to quickly make changes and show the client how the space will be planned. 2. The existing condition must be drawn; this is also know as the floor plan of the room. The existing condition includes the measured space of the room, the interior and exterior walls, any closets and windows in the room, and the doorways. 3. Once the existing condition is mapped out, the furniture layout is drawn on tracing paper. There may be multiple plans for the layout; the best plan is chosen for the final product. The furniture layout helps the interior designer choose which furniture would be best in the area. 4. Next, the designer must choose the appropriate lighting for the space; direct lighting, indirect lighting or ambiance lighting are options. It is helpful for an interior designer to know what the space will look like in three point perspective. It is also important to be able to sketch objects or spaces accurately or approximately for a client. The knowledge of measurements for objects such as bookcases or other pieces of furniture are necessary to know when creating spaces with clients.
- 5. Includes accurate measurements according to scale of the interior/exterior walls, doorways, closet, windows, and break line.
- 11. Four individual sections with cabinet doors on the bottom, one fixed shelf and one adjustable shelf on the top.
- 13. Final PlanShown to Client
- 14. Contact Information Brittany Collins BrittanyCollins@my.uri.edu (774) 238-9266