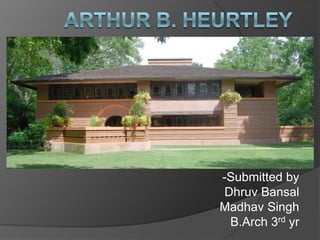
Arthur heurtley house
- 1. -Submitted by Dhruv Bansal Madhav Singh B.Arch 3rd yr
- 2. Introduction Location: 318 North Forest Avenue, Oak Park, Cook County, IL, USA Area: 0.2 acres (0.081 ha) Built: 1902 Architect: Frank Lloyd Wright Architectural style: Prairie style
- 3. About the client Arthur Heurtley was born on December 26, 1860 , the only son of Dr. Richard Walter Heurtley . He was a banker and a very cultivated man naturally drawn to the artistic personalities. A friendship nurtured by a love of music have made Wright the logical choice as architect when the Heurtleys decide to build their new home.
- 4. Orientation The house has a major facade with a porch or verandah facing south . A Victorian concept , devised to make use of the restorative qualities of the summer sun.
- 5. Floor Plans A SIMPLE PLAN WITH NO PROJECTING SPACE EVERY SPACE IS CONFINED WITHIN A BOX “ BOX STILL NOT BROKEN”
- 7. Important features of house Horizontality Solidity and inwardness Richardsonian arch Central fireplace BrickWork
- 9. The dominant horizontality of the house echos the wide, flat, tree-less expanses of the mid-Western United States. Two colors of slender Roman bricks are laid in alternating projecting bands which aids to horizontality in the house.
- 11. Widely spaced brick bands on the exterior create an impression of solid stone making it more monolithic than it actually is. The house guards its openings jealously and with its weighty look appears to withdraw within its stone like walls. Since the Heurtleys were not particularly happy together, inwardness and solidity was Wright’s way of making them focus attention on each other without external distractions.
- 12. Inspirations from Henry Hobson Richardson’s work Richardsonian arch Exposed masonry Band of windows at the top, just below the roof.
- 13. Crane Memorial Library, Quincy , Massachusettes, by Henry Hobson Richardson
- 14. Richardsonian arch The entrance of the house is tucked in the dark alcove of a Richardsonian arch to create a block like seemingly impenetrable facade.
- 15. Richardsonian arch in earlier buildings Frank W . Thomas House Dana Thomas House
- 16. Richardsonian arch in later buildings Morris Gift Shop
- 17. Approach
- 18. Side Entrance
- 19. The pathway that leads to the front door of the Heurtley’s house is long and circuitous. One moves toward the rear lot turning sharply right ascending to the porch with its planted urns. Then, turning left one passes through arched entryway.
- 20. Planted Urns
- 21. Fire Place The Richardsonian Arch is echoed on the central fireplace within.
- 22. According to Wright Fireplace was a centre for family’s union and thus it was very important element for happy relationship of Heurtley Family. Fireplace also played a structural role of carrying building’s load so that exterior of the building can be harmoniously arranged and can be given any desired form.
- 23. Brickwork
- 24. Wright was Considering textured alternative to the simple massing of the Ward Willits house. Two colors of slender Roman bricks are laid in alternating projecting bands. Lighter color – Projecting course Darker color – Recessed course. The color of the vertical mortar closely matches the color of the brick to achieve continuity in brick course.
- 25. Windows Windows have geometric patterned leaded art glass panes, accented in pale green and gold colors.
- 27. Wall mouldings , floors and cabinetry in lightly stained , highly varnished birch wood stands against matte roughcast plaster walls. A band of trim runs along the wall a foot below the ceiling . It visually lowers the level of the ceiling to a more human scale. Colors in interiors Ground level deeper colors – Dark brown, Tan and ochre. Upper level light colors - Pale green , gold and pink tones.
- 28. Progression of Heurtley House Robie House
- 29. Thank You