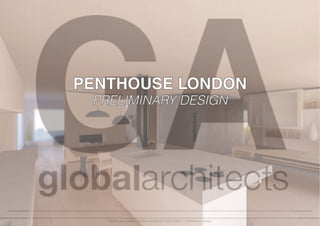
VO Renovation Penthouse London
- 1. PENTHOUSE LONDON PRELIMINARY DESIGN Penthouse London Global Arc Penthouse London I Global Architects I 2012-02-01 I Preliminary design enthouse on o o l Architects 2012-02-01 Preliminary design chit c 2012-02-01 P e iminary inar n
- 2. FLOOR PLAN 1:100 Penthouse London I Global Architects I 2012-02-01 I Preliminary design
- 3. Southern facade Eastern facade SOUTHERN FACADE AND EASTERN FACADE 1:100 Penthouse London I Global Architects I 2012-02-01 I Preliminary design
- 4. Northern facade Western facade NORTHERN FACADE AND WESTERN FACADE 1:100 Penthouse London I Global Architects I 2012-02-01 I Preliminary design
- 5. Section variant 1 Section variant 2 CROSS SECTION VARIANT 1 & 2 1:100 Penthouse London I Global Architects I 2012-02-01 I Preliminary design
- 6. Materials like concrete and rough wood, combined with grey tints, are used in this variant of the bath- room. These materials create a balance between warmth and smoothness. Lively materials are used in this variant of the bath- room. These materials are combined with bamboo, which mask the shower cabin. INTERIEUR - BATHROOM VARIANT NO 1&2 Penthouse London I Global Architects I 2012-02-01 I Preliminary design
- 7. Interior elements contain a recessed skirting at the top and bottom, which intensify the visual experi- ence of those elements. Besides that, floodlights can be added to the skirting. Colors used in this variant are neutral with a natural appearance. The applied accessories create accents in color and add liveliness to this area. The dinner table creates an accent between the more soberly colored interior elements. INTERIOR - VARIANT NO 1:LIVING AREA & DINING AREA Penthouse London I Global Architects I 2012-02-01 I Preliminary design
- 8. The kitchen unit is dusted white combined with a rough concrete worktop. The study area consists of a large wooden table with two benches at the side. All the materials are in a natural condition. The bookcase in the back of the study area (photo top), combined with colourful accessories, creates liveliness in the more austere enclosure. INTERIOR - VARIANT NO 1:KITCHTEN & STUDY ARE Penthouse London I Global Architects I 2012-02-01 I Preliminary design
- 9. In contrast with variant no. 1, a warm material, cor- ten steel, is applied to the round interior element. This material in combination with the material of the kitchen unit creates warm accents in this area. The furniture in the dining area is less prominent in contrast to variant no 1. The round interior element in the rear is now accentuated. INTERIOR - VARIANT NO 2: LIVING AREA & DINING AREA Penthouse London I Global Architects I 2012-02-01 I Preliminary design
- 10. The kitchen unit is dusted white combined with a warm natural stone worktop. The furniture is unchanged compared to the first variant. However the bookcase in the back is more austere by which the round interior object is accen- tuated. INTERIOR - VARIANT NO 2:KITCHEN & STUDY Penthouse London I Global Architects I 2012-02-01 I Preliminary design
- 11. The master bedroom contains a centrally posi- tioned sleep and study unit. The separating ele- ment is also a wardrobe. This room is separated from the bathroom by just a glass door. The living area is interconnected with the roof ter- race, both visually, by large glass panels, and spa- tially, by a large sliding door. INTERIOR - MASTER BEDROOM & ROOF TERRACE Penthouse London I Global Architects I 2012-02-01 I Preliminary design