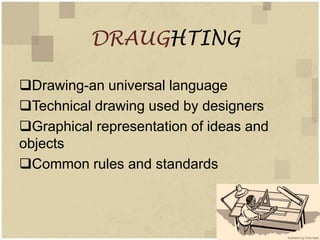
Architectural drafting-Ar.Archana Sreedharan
- 1. DRAUGHTING Drawing-an universal language Technical drawing used by designers Graphical representation of ideas and objects Common rules and standards
- 2. ARCHITECTURAL DRAUGHTING Pictorial images of buildings, interiors, details or other items that need to be built. Drawn to scale, accurate measurements and detailed information
- 3. Drawings include site plan, floor plans, elevations, sections, details, ceiling plans,finish schedules and mechanical information such as electrical, plumbing, air-conditioning and heating plans.
- 4. TYPES OF DRAUGHTING I. TECHNICAL SKETCH II. MECHANICAL DRAUGHTING I. COMPUTER AIDED DRAUGHTING- CAD
- 5. I. TECHNICAL SKETCH Used during the development of ideas for initial or primary plans. Quick and accurate sketches to convey design ideas to others.
- 6. TECHNICAL SKETCH Sketch is a free drawing(IT IS NOT ALWAYS) Sketch on graph paper to take advantage of the lined squares Sketch on plain paper with/without the aid of drawing instruments.
- 7. TECHNICAL SKETCH Drawn without mechanical aid like t- scales, set -squares, compass But drawn to scale and contain a variety of line weights and line styles. Grid paper becomes the guide helping to keep the lines straight.
- 8. MECHANICAL DRAUGHTING Refined style of drawing guided by t- scales, set –squares, compass and French curves. Developed only after the conceptual stage is completed and design is finalized.
- 9. MECHANICAL DRAUGHTING • Consists of exterior/interior plans, elevations, sections, architectural features, detailed structural elements, electrical and mechanical systems, furnishings.
- 10. COMPUTER DRAUGHTING Drafted documents prepared on a computer are called as CAD. Quick drafting and alterations.
- 11. COMPUTER DRAUGHTING Speed of revisions Reprinting, easily stored electronically Shipped to other designers for revisions
- 12. A technical sketch gives an idea that the design is still being developed while a mechanically drafted or CAD implies an advanced state of planning and gives the impression the design has been finalized.
- 13. TYPES OF PAPER GRAPH SHEET-used as the base, for planning, drawing, rough design sketching, technical sketches. BUTTER SHEET-sketching and developing ideas, initial and preliminary layouts, space planning. GATEWAY SHEET- Reproductions, pukka draughting /drawing
- 14. CHART DIMENSIONS Standard paper sizes used by printers: • A0- 841 x 1189mm • A1- 594 x 841mm • A2- 420 x 594mm • A3- 297 x 420mm • A4- 210 x 297mm
- 15. LINE WEIGHT Line weight is the light or darkness and width of a line. Typically three kinds of LW-light, medium, bold. Guidelines-page layout Borderlines-framing the page Best way to create consistent line weight and line quality is to keep the pencil/pen perpendicular to the drawing surface.
- 16. LINES AND LINE QUALITY GUIDELINES 4H to 6H pencil Very light, almost invisible Used to layout the page, create the initial shapes and provide guide for lettering heights.
- 17. BOLD LINES Soft B to 2B pencil(0.7mm) Very dark and thick width Used for walls in floor plans, outline around the perimeter of elevation and 3d objects.
- 18. MEDIUM LINES HB pencil(0.5mm) Used for furniture drawings in floor plans, text inside the objects in elevation and 3D views
- 19. LIGHT LINES H to 2H pencil(0.3mm) Used for action lines(door swings in plan view, hinge direction in elevation) information lines(dimension line, center line, section lines etc.) fill patterns(specific symbols for materials)
- 20. BORDER LINES 2B to 4B pencil(0.7-0.9mm) Dark and twice as thick as bold lines Used for margin on sheet, title border information lines(dimension line, center line, section lines etc.) fill patterns(specific symbols for materials) BORDER LINES SHOULD BE THE LAST LINE DRAWN ON SHEET
- 21. VARIOUS GRADES
- 23. LINE TYPES SOLID LINE to indicate visible objects, leader lines and dimension lines DASHED LINE used for hidden objects (hidden parts objects below or behind an object) These lines should be in contact at corners and when perpendicular to another line.
- 24. LEADER LINE used to connect notes, references to objects or lines in a drawing start in a solid line and ends with an arrow can be drawn at an angle or curved BREAK LINES Used when extents of a drawing cannot fit on the paper
- 25. CENTER LINE used to indicate center of a plan, object, circle, etc. If two center lines intersect use short dashes at the intersection.
- 26. SECTION LINE Used to show a cutaway view of a floor plan The direction of the arrows shows the direction of the section view
- 27. DIMENSION STYLE
- 28. PENCIL RENDERING
- 38. CRAYON RENDERING