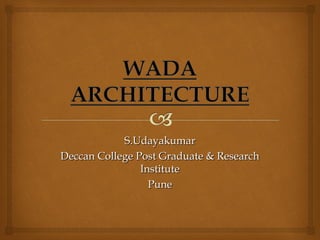Wada architecture
•Als PPT, PDF herunterladen•
37 gefällt mir•29,908 views
This is small study of wada architecture and structure in India.
Melden
Teilen
Melden
Teilen

Empfohlen
Weitere ähnliche Inhalte
Was ist angesagt?
Was ist angesagt? (20)
Sanskar Kendra casestudy, ahmedabad, india casestudy

Sanskar Kendra casestudy, ahmedabad, india casestudy
Vernacular Architecture of Himachal Pradesh - Kath kuni architecture

Vernacular Architecture of Himachal Pradesh - Kath kuni architecture
Ähnlich wie Wada architecture
Ähnlich wie Wada architecture (20)
Vernacular Architecture of Rajasthan, Maharashtra and Himachal pradesh

Vernacular Architecture of Rajasthan, Maharashtra and Himachal pradesh
Domestic Architecture of Kodagu- Influence of Nature and Culture on the desig...

Domestic Architecture of Kodagu- Influence of Nature and Culture on the desig...
Kürzlich hochgeladen
Mehran University Newsletter is a Quarterly Publication from Public Relations OfficeMehran University Newsletter Vol-X, Issue-I, 2024

Mehran University Newsletter Vol-X, Issue-I, 2024Mehran University of Engineering & Technology, Jamshoro
Kürzlich hochgeladen (20)
SECOND SEMESTER TOPIC COVERAGE SY 2023-2024 Trends, Networks, and Critical Th...

SECOND SEMESTER TOPIC COVERAGE SY 2023-2024 Trends, Networks, and Critical Th...
Basic Civil Engineering first year Notes- Chapter 4 Building.pptx

Basic Civil Engineering first year Notes- Chapter 4 Building.pptx
Beyond the EU: DORA and NIS 2 Directive's Global Impact

Beyond the EU: DORA and NIS 2 Directive's Global Impact
Unit-IV; Professional Sales Representative (PSR).pptx

Unit-IV; Professional Sales Representative (PSR).pptx
Ecological Succession. ( ECOSYSTEM, B. Pharmacy, 1st Year, Sem-II, Environmen...

Ecological Succession. ( ECOSYSTEM, B. Pharmacy, 1st Year, Sem-II, Environmen...
Mixin Classes in Odoo 17 How to Extend Models Using Mixin Classes

Mixin Classes in Odoo 17 How to Extend Models Using Mixin Classes
Web & Social Media Analytics Previous Year Question Paper.pdf

Web & Social Media Analytics Previous Year Question Paper.pdf
Wada architecture
- 1. S.UdayakumarS.Udayakumar Deccan College Post Graduate & ResearchDeccan College Post Graduate & Research InstituteInstitute PunePune
- 2. The traditional residence in Maharashtra was called the wada. A wada was typically a large building of two or more storey with groups of rooms arranged around open courtyards. Two types of wadas: One which houses many families, like an apartment building of recent times or chawl of Mumbai.(Mostly for the middle class families) WHAT IS A WADA?
- 3. One in which only one family resided. (Mostly owned by the richer class like relatives of the peshwas and traders) This Wada was built in 1875 by Shri Karandikar who was a moneylender by profession and was related to the Peshwas.
- 4. Wadas - which were the traditional residential form of Maratha architecture, evolved under the reign of Peshwas. Its style was an amalgamation where features from Mughal, Rajasthan, and Gujarat architecture were combined with local construction techniques. EMERGENCE OF WADA ARCHITECTURE
- 5. Settlements developed around the Peshwa’s residence. Land around the Peshwas residence was divided into wards called peths. These were self-sufficient units and they were named after the days of weeks or the person who had established the peths. SETTLEMENT OF PUNE UNDER THE PESHWAS
- 6. The streets and roads in the settlement were narrow. Roads were never straight as the growth of the settlement was organic. The plots for construction of wadas were rectangular and lay right next to the streets. NEIGHBOURHOOD OF A WADA
- 7. A wada never had a garden or vistas leading to it. The urban form of the settlement appeared like a maze of two or three storied structures having internal open spaces, placed along the road network with very little open community space.
- 8. Pune having a moderate type of climate has the following characteristics: The solar radiation is more or less the same throughput the year. The relative humidity in dry periods varies from 20-55% and in monsoons 55-90%. The total rainfall usually exceeds 1000mm per year. Winter is a dry season. CLIMATE
- 9. Winds are generally in summer. Their speed and direction mainly depends upon the topography. The sky is mostly clear with an occasional presence of dense low clouds during summer. The design of a wada was not influenced much by the climatic factors rather it was influenced more by the social and cultural factors.
- 10.
- 12. Distinct zoning can be seen. Separate entrances for guests, domestic help, people visiting the durbar, separate entries for the people performing in the durbar and a separate entry into the cattle shed. There are 4 entrances to the house. SOME CHARACTERISTICS OF THE KHARADKAR WADA
- 13. Privacy for the women given a priority. Three main courtyards or chowks. The wada has it’s entrance in the southern side.
- 14. The most significant features of the wada was the way it’s zoning of public, private and semi-private spaces was done. This can be seen very distinctly in the plan. ZONING
- 16. Visual showing the environment of the wada Small window openings with wooden grills
- 17. One of the HAUDS in the wada
- 18. One of the most interesting features of this wada was the underground water supply which came from Katraj dam which was 11kms from the site. One noteworthy point is that no pumping was required. The water that came was collected in open tanks called ‘HAUDS.’
- 19. Kharadkar wada has three separate hauds for separate activities. One for bathing, one for washing utensils and one for storing drinking water.
- 20. •All the staircases were places in 4ft thick walls.
- 21. This was done so that when the women moved around in the house they wouldn't be seen from the outside. This way the privacy of the house was maintained. All the external walls of the wada were 4ft thick. This helped to keep the interior of the wall cool in summers.
- 22. Stone base supporting a wooden pillar
- 23. Niche in the wall
- 24. Ring in the courtyard to tie horse Wooden battens supporting the upper floor
- 25. External wall section of a wada
- 26. Carving on wooden door frame
