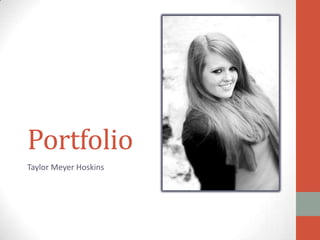
Portfolio Showcasing Taylor Meyer Hoskins' Interior Design Projects
- 2. The point of this project was to take an existing logo and redesign it. LOGO REDESIGN
- 4. The initial project involved taking an existing house and redrawing the floor plan. The next step was to render and furnish the floor plan. The third step included drawing two, two-point perspectives of the living room. The final step was to draw an elevation of the fireplace in the living room and an elevation of the wet bar in the kitchen. HOUSE FLOOR PLAN 1
- 5. Floor Plan 1 Not Rendered
- 6. Floor Plan 1 Rendered and Furnished
- 7. Floor Plan 1 Living Room Two-Point Perspective
- 8. Floor Plan 1 Living Room Two-Point Perspective
- 9. Floor Plan 1 Fireplace Design Floor Plan 1 Wet Bar Design
- 10. The purpose of this project was to create a picture using only geometric shapes and then paint it using only black and white. The gray areas represent where the black and white shapes overlap. SHAPE
- 12. This project included the design of two functional hotel rooms utilizing less than 500 square feet each. One room included a king bed and the other two queen beds. Key project elements included areas for sitting, dressing, and sleeping. The location of the hotel as well as the theme were the student’s choice. No budget was suggested. HOTEL ROOM DESIGN
- 13. Hotel Floor Plan
- 14. Room with King Bed Room with Queen Beds Floor Plan Floor Plan
- 15. Room with Two Queen Beds Two-Point Perspective
- 16. Materials Board for Hotel Room Bed Sheets: White Duvet: Navy Blue Material Headboards: Padded and Covered with White Material All Furniture (Nightstands/Tables): Dark, Cherry Wood Wall With Headboards: Navy Blue All Other Walls: Cream Carpet: Short, Durable Material Tan in Color to Minimize Visibility of Stains.
- 17. The direction of this project was to begin to understand rendering materials. Each swatch represents a different material including glass, brick, wood, stone, and a textile. 2D MATERIALS
- 18. Glass Color Swatch Stone Textile Wood Color Swatch Brick
- 19. This project provided a floor plan of a pre-existing living room and kitchen. The student was to render the floor plan with color. The next step was to provide two color rendered elevations, one of the east wall and one of the west wall. 2D COLOR RENDERING
- 20. Floor Plan Elevations
- 21. This project presented students with the floor plan of a house that was in the process of being built. Students were to take the existing floor plan and make any changes to it only if those changes were effective. The students were then instructed to draw and render a floor plan. The third portion of the assignment involved selecting various focal points in the house. I chose the living room, kitchen, and dining rooms. I then drew one-point perspectives of each room HOUSE DESIGN
- 26. This assignment was a final course project. The instructor gave the students two pictures of interior spaces out of a magazine and asked us to sketch and render them. DRAWINGS
- 27. Drawing 1: Living Room
- 28. Drawing 2: Cafe
- 29. A required class for the first year of design is one based on design theory. In this class, the elements and properties of design are the main focus of the projects. These include things such as unity, lines, expressive quality of color, color harmonies, and color wheel. ELEMENTS OF DESIGN PROJECTS
- 30. This project focused on unity. We were instructed to first find a famous painting. Then we were to choose pictures from a magazine that consisted of the same colors in the painting, yet, represented different aspects of unity. These aspects included proximity, continuation, and repetition.
- 31. This project concentrated on different types of lines including vertical, horizontal, diagonal, curved, zigzag, contour, actual, psychic, implied, explicit, and gesture. We were instructed to choose an artist and use their photos or paintings to find examples of these lines. I used photos taken by my friend Kimmy Munoz’s for my project.
- 32. This project fixated on the emphasis on quality of color. We were instructed to take a photo (either of ourselves or someone else) and paint it using only tints and shades of one single color. I used a photo of myself and the color purple to represent majesty and confidence.
- 33. This project centered on color harmonies. These include monochromatic, analogous, complementary, and triadic. We were instructed to find photos representing each of these color harmonies.
- 34. This project required students to create an apartment for a senior living community that allowed for aging-in-place. This apartment could only be 1,400 square feet and had to accommodate those who desired to move in after retirement as well as accommodate them as they aged and required more assistance including use of a wheelchair. I designed a floor plan using AutoCAD and included two, one-point perspectives as well as a 3D model. SENIOR LIVING APARTMENT
- 35. Floor Plan Senior Living
- 36. Senior Living Facility Kitchen
- 37. Senior Living Facility Living Room
- 38. Senior Living Facility 3D Model
- 39. This project mandated students to use SketchUp to render a café. CAFE
- 41. This project involved choosing the CEO of a famous corporation (I chose the CEO of Coach, Inc.) and creating a 500 square foot executive office along with a color rendered floor plan. Then we were to create two color rendered perspectives and a color rendered elevation. We then were instructed to incorporate a display case that presented something of importance to the CEO. I chose to do a display table that allowed for showcasing purses of the current style or of an older vintage style. CEO OFFICE
- 42. CEO Office Floor Plan