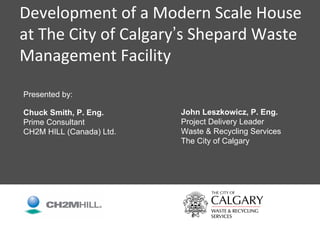
Development of a modern scale house at the city of calgary’s shepard waste management facility
- 1. Development of a Modern Scale House at The City of Calgary’s Shepard Waste Management Facility Presented by: Chuck Smith, P. Eng. John Leszkowicz, P. Eng. Prime Consultant Project Delivery Leader CH2M HILL (Canada) Ltd. Waste & Recycling Services The City of Calgary 1
- 2. 2
- 3. City of Calgary Waste & Recycling Services Facilities Locations 3
- 4. Shepard Landfill 52nd St. SE 68th St. SE Orthophoto October 22, 2009 114th Av.SE 130th Av.SE 4
- 5. The Old Scale House 5
- 6. Timeline for Shepard Landfill New Entrance, Scale House & Thrown Go Project 9 09 08 09 /0 / /0 6 7 08 8 /0 8 1 6 10 l/0 ay / l/0 v/ ec b/ v v 1 pr / N ov Ju M Ju No D Fe No No A Tender Contract 2 Scales and Contract #2 Building Facilities Structures Starts Launch Communications Campaign 52nd Street Widening By Nov 30 Grading closes old scale Substantially Completed New Scale Operational Contract #1 Started All systems in, Tender Contract 1 troubleshooti Grading & Earth ng, staff Works orientation and SOPs development Preliminary Design Starts RFP ‐06‐6911 Consultant Selection Last Updated: April12/09 6
- 7. Location Selected for New Shepard Scale House Old Scale / Throw & Go Shepard Landfill Site (Via 52nd ST SE) Landfill Wetland LFG Plant New Scale House / Throw & Go Location Selected 68 th St. SE SE thAve 114 7
- 8. Site Design Approach lanes Scale House Throw & Go 8
- 9. Site Layout Ent r an ce To T hro w &G o Throw & Go Site New Scale House To L a ndf ill 9
- 10. Scale House Building Design Features • Design Basis Included 4 scales and 2 controlled access bypass lanes Fully-contained / serviced building Scale building canopy 2 manned / un-manned scales with kiosks Scale room with large work area (up to 3 work stations) Office, lunch/meeting room, kitchen, washroom, server room Barrier-free access Ergonomic work stations Security 10
- 11. Scale House Entrance 11
- 12. Scale House Floor Plan 12
- 13. Kiosks - Scales 1 & 4 13
- 14. Scale Room 14
- 15. Design Features - Operation • Static Scale System • GEOWARE System – 4 traffic control stations • Barrier Arm Gates and Traffic Lights • Intercom system all lanes with card access on bypass lanes • Overhead lane electronic signage • RFID – Lanes 1 & 4 • Portal radiation Detection System (I/B lanes 1 & 2) • Security and license plate cameras • City Server • UPS / Battery backup system • Emergency standby power generator set
- 16. Devices and Controls Security Camera Electronic RFID Lane Signs Signals License Plate Cameras Barrier Arm Gate and Intercom 16
- 17. Devices and Controls Traffic Controller Drivers Printer Terminal Barrier Arm Gate Controls Ergonomic Work Work Station Scale Operator Station 17
- 18. Portal Radiation Monitors 18
- 19. Coordination of City Business Units / Services • W&RS • Corporate Properties • Calgary Roads • City IT – and integration with Geoware System • Transportation Network Planning • Corporate Security • Water Resources • TELUS / ENMAX / ATCO Gas 19
- 20. Throw & Go • Design Basis – Large surface area for drop-off and storage – Ease of access from scale and site – Adaptability to City’s 80/20 by 2020 diversion strategy – Expandability for roll-off bins – Pre-engineered heated storage building with covered drop-off area for used oil, HHW, batteries, etc. – Site trailer for outside attendant 20
- 21. Throw & Go Features Storage/Expansion Storage Building Throw & Go Drop-off Area Site Attendant Trailer roll off bins 21
- 22. Considerations During Construction • Future stub-out connection points for City Water and Sewer services • Conduit for future fibre-optic line • Electronic/remote controls for main gate • Windbreak for used oil drop off area • Paving of entire Throw and Go 22
- 23. Key Lessons Learned • Entire site is relatively flat Design for wind and addition of windbreaks • Site Services Add more redundancy and future service capacity • Coordination with City Business Units Need to be brought in at the conceptual/initial development stage • Add more flexibility in the sliding transaction service windows 23
- 24. Next Steps • Planting trees in the spring to provide natural wind break for site • RFID use for private haulers • Development of new scale houses at East Calgary and Spyhill landfill site 24
- 25. 25
- 26. Thank You Contact information: Chuck Smith - CH2M HILL (chuck.smith@ch2m.com) John Leszkowicz – The City of Calgary (John.Leszkowicz@calgary.ca) 26
