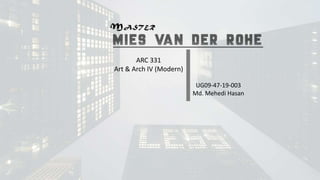
Mies Van Der Rohe, Modern Architecture.
- 1. ARC 331 Art & Arch IV (Modern) UG09-47-19-003 Md. Mehedi Hasan
- 2. Born: March 27, 1886, Aachen, Germany. Ludwig Mies van der Rohe Died: August 17, 1969, Chicago, Illinois, United States. Ludwig Mies van der Rohe was a German-born American architect. He was commonly referred to as Mies, his surname. Along with Alvar Aalto, Le Corbusier, Walter Gropius and Frank Lloyd Wright, he is regarded as one of the pioneers of modernist architecture Movements and Styles: The International Style, Modern Architecture, Bauhaus, Art Nouveau. Page-1
- 3. Early Life & Carrere • He worked with his father in a stone carving shop also at several local design firms before moving to Berlin. • Worked for Bruno Paul, the art nouveau architect and furniture design, after moving to berlin’ • At the age of 20 he received his first independent commission to plan a house (Riehl House) for a philosopher (Alois Riehl)’ • In 1908 he began working for the architect peter Behrens . • Despite of a formal college-level education He opened his own office in berlin in 1912. • In 1921, he changed his name, adding the Dutch ‘Van der' and his mother’s maiden name, ‘Rohe': Ludwig Mies became Ludwig Mies van der Rohe. Bruno Paul Riehl House Peter Behrens Page-2
- 4. • In 1930, Mies collaborated with New York architect Philip Johnson and did several projects together. • He was the director of Bauhaus school from 1930 until its disbandment in 1933, shut down under the pressure from Nazi government. • He moved to United States in 1937. • From 1938 to 1958 he was head of the Architecture department at the Amour Institute of Technology in Chicago, later renamed Illinois Institute of Technology. • For his career he achieved ‘Orden pour de merite’ in 1959 and ‘Presidential medal of freedom’ in 1963. Philip Johnson Bauhaus School Amour Institute of Technology Page-3
- 5. • He believed that the configuration and arrangement of every architectural element must contribute to a unified expression • Every aspect of architecture, from overall concept to the smallest detail, supports his effort to express the modern age. Toronto – Dominion Centre Seagram Building Design Philosophies & Characteristics. Page-4
- 6. Mies's belief that "We should attempt to bring nature, houses, and the human being to a higher unity." He called his buildings "skin and bones" architecture. He is often associated with the aphorisms "less is more" and "God is in the details. S.R. Crown Hall The Barcelona Pavilion Page-5
- 7. His mature buildings made use of modern materials such as industrial steel and plate glass to define interior spaces. He strived towards an architecture with a minimal framework of structural order balanced against the implied freedom of free flowing open space Martin Luther King Jr. Memorial Library Farnsworth Page-6
- 8. Riehl House 1907 Barcelona Pavilion 1929 Villa Tugendhat 1930 Farnsworth House 1951 S. R. Crown Hall 1956 Seagram Building 1958 Toronto-Dominion Centre 1969 Martin Luther King Jr. Memorial Library 1972 Most Famous Projects Page-7
- 9. Barcelona Pavilion 1929 • Located in Barcelona, Spain • Mies built the Barcelona Pavilion for the Barcelona International Exposition of 1929. • It housed the ceremonial reception space for German industrial exhibits commissioned by the German government. • Mies united sophisticated materials with a fluid open plan, which together endowed the space with an unprecedented modern elegance Page-8
- 10. Villa Tugendhat 1930 • Located in Brno, Czech Republic • The house was designed as a large and luxurious villa for Grete and Fritz Tugendhat. • This was the last major home Mies built in Europe. • Mies dealt with the extreme slope by dividing the front and back of the house into public and private facades • It is the only example of Modern architecture in the Czech Republic recorded on the UNESCO List of World Cultural Heritage. Plan at Ground Level Page-9
- 11. Farnsworth House 1951 • Located in Plano, IL, USA. • Its is a small weekend retreat on the bank of fox river. • it is one of the most famous examples of modernist domestic architecture and was considered unprecedented in its day • the one-story Farnsworth house with its isolated site allowed a degree of transparency and simplicity which minimize the boundary between man and the natural world which is impossible in the larger urban projects • the I-beams of the Farnsworth House are both structural and expressive Page-10
- 12. • Located in New York • This 39-story, 516-foot tall office building was one of the original skyscrapers set the standards for city office buildings • Designed with modernist ideas with an emphasis on the steel frame structure, curtain wall, and rational floor • One of the main qualities are the luxurious materials used bronze coated beams, amber tinted glass, marble, travertine, etc. • The generous plaza to the building the tower itself only takes up 40%of the site • The plaza attracts many people and creates a procession from the city streets to the entry, consists of two large fountains and plenty of sitting space. Plan at Ground Level Typical Floor Plan Section Seagram Building 1958 Page-11
- 13. Achievements Pioneer of the Modern Movement Coming out of ornamentation and decoration, he has taught generations how to represent architecture with a predominance of simplicity and modernity. Glass is currently a widely used, and popular, building material. But in the beginning, it is because of the courageous decision and efficiency of Mies and other modern architects of the time that we see this material surviving in this way. The Material Master Page-12