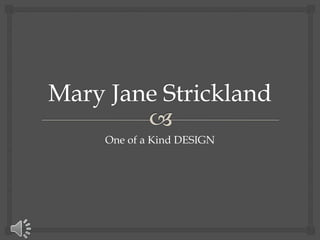Portfolio #1 FINAL
•Als PPTX, PDF herunterladen•
0 gefällt mir•93 views
Melden
Teilen
Melden
Teilen

Empfohlen
Empfohlen
Weitere ähnliche Inhalte
Was ist angesagt?
Was ist angesagt? (19)
Lightspace catalogue from Bowermans Office Furniture and Maybell Group

Lightspace catalogue from Bowermans Office Furniture and Maybell Group
2013 Study Tour of Contemporary Architecture of the USA

2013 Study Tour of Contemporary Architecture of the USA
Andere mochten auch
Andere mochten auch (12)
Lessons in Persuasive Language from The Game of Thrones

Lessons in Persuasive Language from The Game of Thrones
Ähnlich wie Portfolio #1 FINAL
Ähnlich wie Portfolio #1 FINAL (20)
Portfolio- VLS remodel and interior redesign projects

Portfolio- VLS remodel and interior redesign projects
A Basic Builder Home Makeover - on a budget. By Patricia Lockwood

A Basic Builder Home Makeover - on a budget. By Patricia Lockwood
7 Surprisingly Easy Ways to Update Your Old Kitchen Cabinets

7 Surprisingly Easy Ways to Update Your Old Kitchen Cabinets
Home Staging A Service That Really Works Case Study May 2011

Home Staging A Service That Really Works Case Study May 2011
Best Home Remodeling Tips For Decorating Your Homes - Webblogers

Best Home Remodeling Tips For Decorating Your Homes - Webblogers
Portfolio #1 FINAL
- 1. One of a Kind DESIGN
- 2. Design has been a passion and outlet for me throughout my life. I enjoy sharing my ideas, using design to provide imaginative solutions, and the challenge of actualizing concepts. Please click through the following slides at your leisure to view my home remodel portfolio. DESIGN and DECOR
- 3. A recent home purchase. Renovation began immediately! BACKGROUND AFTERBEFORE
- 4. Design Highlights: Fireplace mantle was created using repurposed material Custom exercise room provides open view of living room Constructed a functional and purposeful laundry room Biggest Challenge: Creating storage, living space, and overall functionality in an area that was limited by both size and original layout DOWNSTAIRS LIVING ROOM
- 6. Design Highlights: Arching tile on the ceiling to enhance the available space. Vanity cabinet supplants the wall mounted sink. Replacing an 18” sink with a 22” sink without disrupting the spatial layout of the room. Biggest Challenge: Executing the installation of the shower while dealing with a 40” X 55” window that hangs one foot over bathtub. GUEST BATHROOM
- 8. Design Highlights: Floating breakfast bar peninsula links kitchen to dining area. Eat-in kitchen produced through removal of a kitchen wall. Widened doorway created a spacious back entry/pantry . Biggest Challenge: Anchoring the breakfast bar for support, while still keeping the “floating” illusion intact, required an innovative approach. KITCHEN
- 10. Design Highlights: Widening of two doorways (30” to 36”) and (30” to 48”). Removed an entire hallway opened up the floorplan. Installed two egress windows allowed natural light from a now total of eight windows. Biggest Challenge: Finding the best approach to implement natural light, generate sufficient storage, and include a master bath. MASTER BEDROOM
- 12. Design Highlights: Created an accent of color around the ceiling. Sourced repurposed doors for the closet. Window covers for windows with a sill track, now offers both sunlight and shade options. Biggest Challenge: Removing wallpaper glue from the highly porous cement walls. OFFICE
- 14. In the end the goal of generating a consistent flow throughout the home, while keeping some existing architectural features and developing a distinct design in each room to improve the overall character and function of the home was achieved. Please scroll down to the following slide to see additional pictures of the finished home. SUMMARY
Hinweis der Redaktion
- Should I put in the year the house was purchased
- Find or take picture through the doorway into the back entry.
- Master bedroom: I didn’t know how to
- Whatever during picture you choose works for me