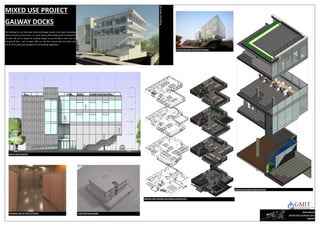MARK THORNTON EXHIBITION DRAWING
•
1 gefällt mir•1,238 views
This document contains details and drawings for the Salim Publishing House project completed by Mark Thornton for his third year of Architectural Technology studies. The project involved adapting a four-storey office building located in South Korea to accommodate retail units on the ground floor and open office spaces on the upper floors, ensuring it complied with Irish building regulations. Drawings include floor plans, elevations, sections and construction detail drawings.
Melden
Teilen
Melden
Teilen
Downloaden Sie, um offline zu lesen

Empfohlen
Empfohlen
Weitere ähnliche Inhalte
Was ist angesagt?
Was ist angesagt? (20)
Presentation Design Drawing for Architectural Drawing

Presentation Design Drawing for Architectural Drawing
Elevations & sections-Architecture school 4th yr project 3

Elevations & sections-Architecture school 4th yr project 3
Centre for the Creative Arts and Media (CCAM) | GMIT General Arrangment Drawings

Centre for the Creative Arts and Media (CCAM) | GMIT General Arrangment Drawings
Section-Architecture school University of Nairobi 4th year project 3

Section-Architecture school University of Nairobi 4th year project 3
Angeline Kon_Kee Hooi_0302068_BTech1-P1-Alternative Construction Solution and...

Angeline Kon_Kee Hooi_0302068_BTech1-P1-Alternative Construction Solution and...
Andere mochten auch
Andere mochten auch (9)
The World's Most Fascinating Building Facades Today

The World's Most Fascinating Building Facades Today
Ähnlich wie MARK THORNTON EXHIBITION DRAWING
Ähnlich wie MARK THORNTON EXHIBITION DRAWING (20)
BUILDING TECHNOLOGY 2: Project 2- Working Drawing- Construction Drawing

BUILDING TECHNOLOGY 2: Project 2- Working Drawing- Construction Drawing
Sheet No - 28 - Details (11) - Structural Glazing Sloped @ Pharmacy

Sheet No - 28 - Details (11) - Structural Glazing Sloped @ Pharmacy
Aluminium- as building material and use in interior design 

Aluminium- as building material and use in interior design
MARK THORNTON EXHIBITION DRAWING
- 1. MARK THORNTON ARCHITECTURAL TECHNOLOGY YEAR 3 G00292459 3Drenderofbuilding SALIM PUBLISHING HOUSE SOUTH KOREA GROUND, FIRST, SECOND AND THIRD 3D FLOOR PLANS SOUTH EAST ELEVATION ISOMETRIC BUILDING CORNER SECTION RENDERED VIEW OF TOILET INTERIOR 1:200 STRUCTURAL MODEL MIXED USE PROJECT GALWAY DOCKS The building for our third year Detail and Design studies is the Salim Publishing House located in South Korea. It is a four storey office building with an basement car park. We had to adapt the building design to accommodate retail units on the ground floor and an open office on the first second and third floor and ensure the building was designed to Irish building regulaƟons.
- 2. FAÇADE SECTION AT CURTAIN WALL THIRD FLOOR PLAN GROUND FLOOR PLAN PARAPET, INTERMEDIATE, AND BASE DETAILS MARK THORNTON ARCHITECTURAL TECHNOLOGY YEAR 3 G00292459 1 2 3 1 2 3 3 2 1 PAVING SLAB ON SAND CEMENT BINDING FIBRE CEMENT CLADDING BOARD 100mm RIDGID BOARD INSULATION DAMP PROOF MEMBRANE FIBRE CEMENT CLADDING BOARD 100mm RIDGID BOARD INSULATION DAMP PROOF MEMBRANE 300mm CAST IN-SITU CONCRETE INSULATED SPANDREL PANEL RAISED ACCESS FLOOR TRIPLE GLAZED ARGON FILLED PANELS SUSPENDED CEILING FIXED TO SLAB AND 600 x 600mm ACCOUSTIC CEILING TILES 300mm CAST IN-SITU CONCRETE LAMATHERM FIRE STOP 100mm RIDGID BOARD INSULATION INSULATED SPANDREL PANEL RAISED ACCESS FLOOR TRIPLE GLAZED ARGON FILLED PANELS 300mm CAST IN-SITU CONCRETE INSULATED SPANDREL PANEL 100mm RIDGID BOARD INSULATION TAPERED RIDGID BOARD INSULATION ALUMINUM STEEL CAPPING STAINLESS STEEL HANDRAIL 1100mm HIGH 400 x 100mm STEEL HOLLOWCORE SECTION 300mm CAST IN-SITU REINFORCED CONCRETE WALL INSULATED SPANDREL PANEL WITH LAMATHERM FIRE STOP SUSPENDED CEILING WITH 600mm CEILING TILES HANDRAIL 1100mm HIGH RAISED ACCESS FLOOR NORTH WEST ELEVATION 1 ROOF AND PARAPET 300MM CAST IN-SITU CONCRETEWITH DPM LAID UNDER 100 MM TAPERED RIGID BOARD INSULATION WITH 2 LAYERS OF TORCHED ON BITUM 2 70MM C SECTION CHANNELS WITH 400MM STEEL SHEETS FIXED EITHER SIDE FOR PARAPET WITH 100MMRIGID BOARD INSULATION WRAPPEDAROUND PARAPET DPM TO BE WRAPPED INSULATION AND OVERLAP 100MM WITH INSULATION ON THE CONCRETE WALL PARAPET FINISHED WITH ALUMINIUM CAPPING 2 CURTAIN WALL CURTAIN WALL CONSTRUCTED FROM 50mm X 150mm ALUMINIUM MULLIONS @ 2000mm C/C WITH TRIPLE GLAZED GLASS PANELS WITH ARGON GAS IN CENTRE TO GET DESIRED U VALUE TO COMPLY WITH TGD PART L 600mm SPANDREL PANELS FIXED AT FLOOR INTERVALS WITH LAMATHERM FIRE STOP 1000mm X 2000mm WINDOW OPENINGS LOCATED AT EACH FLOOR TO PROVIDE VENTILATION 3 CLADDING 100MM RIGID BOARD INSULATION FOR DESIRED U-VALUE TO COMPLY WITH TGD L STEEL BRACKETS FIXED TO CONCRETE WALL AND VERTICAL RAILS FIXED TO BRACKETS AND HORIZONTAL KINGSPAN BENCHMARK CARRIER RAIL FIXED TO VERTICAL RAILS AND 480MM LONG FIBRE CEMENT CLADDING FIXED TO CARRIER RAIL WITH BENCHMARK BRACKET
