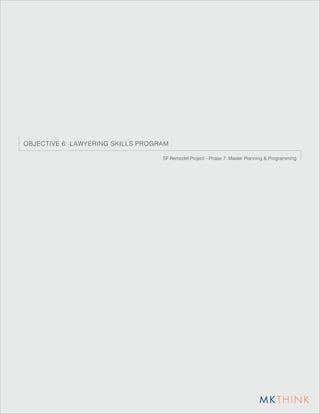
Lawyering Skills Program Space Plan
- 1. OBJECTIVE 6: LAWYERING SKILLS PROGRAM SF Remodel Project - Phase 7: Master Planning & Programming MKTHINK
- 3. OBJECTIVE 6: LAWYERING SKILLS PROGRAM GUIDING PRINCIPLES Feature the Lawyering Skills Program as a distinguishing asset of the Law School - Create physical spaces that facilitate the pedagogical focus on advocacy and courtroom training, as well as provide naming opportunities - Establish the program as a source of pride that hosts competitions and events with other law schools - Leverage the physical space in support of the law school’s goal to become nationally renowned for its litigation and advocacy training Design a space to support interactive programs where law students receive hands-on learning - Support the concept of experiential versus lecture-based learning, and align with the law school’s pedagogical stance as a ‘practice-ready’ graduate program - House state-of-the-art technology that is being used in real courtrooms - Plan for varying uses and flexible work spaces, in particular for teams of 4-8, and groups of 16 and 25-30 - Create a realistic, simulated courtroom experience - Be able to hold mock trials and competitions in a space that accurately reflects an actual courtroom -Provide a space for informal learning, gathering, and research - Create spaces for informal research and study for smaller groups (4-8) BUILDING BLOCKS PROGRAM Summer STEP classes - 25 per section Fall and Spring classes - 16 per section Smaller Trial teams of 4-8 Competitions - space needed to host larger, cross-school trials Events - ceremonial space for special events and procedural meetings Finals - up to 7 smaller trials and exams UTILIZATION 3 classes per semester (2 day, 1 night) 3 to 4 days per week 3 to 4 hours per day ROOMS Courtroom/Classrooms Faculty Offices Conference Rooms Formal Lobby Space Storage Audio/Visual Mini-break Room
- 4. LAWYERING SKILLS PROGRAM FLOOR 2 MEDIUM-IMPACT CENTER Description: Accomodate Lawyering Skills Program needs in co-located, shared, primarily Law School facilities. Develop a parallel online presence for the center. - Use of prime Law School space retains strong identity - Method of teaching can influence other Law School pedagogy - Ample space for program needs Rooms: 2203 - Lecture Hall becomes signature courtroom with appropriate courtroom furniture and furnishings. STAIR S-3 322 S.F. LOBBY 2100 1203 S.F. STORAGE STORAGE 2002B 2002A 75 S.F. 75 S.F. POTENTIAL EXTERIOR BALCONY 211 SIGNATURE 298 S.F. COURTROOM 322 S.F. 185 S.F.
- 5. LAWYERING SKILLS PROGRAM FLOOR 3 MEDIUM-IMPACT CENTER Description: Accomodate Lawyering Skills Program needs in co-located, shared, primarily Law School facilities. Develop a parallel online presence for the center. - Use of prime Law School space retains strong identity - Method of teaching can influence other Law School pedagogy - Ample space for program needs Rooms: 3201 - Moot Court/Classroom 3203 - Medium Trial Court/Classroom 3200 - Small Trial Court 3205 - Baxter Room LAWYERING SKILLS PROGRAM
- 6. LAWYERING SKILLS PROGRAM - FLOOR 2 (2,382 SF) 1 2 Room: 2203 Designation: Signature Courtroom SF: 2,382 Seating: 60 1
- 7. LAWYERING SKILLS PROGRAM - FLOOR 3 (3,855 SF) 1 3 Room: 3201 Designation: Moot Court / Large Classroom SF: 1,589 Seating: 40 2 Room: 3200 Designation: Trial Court / Small Classroom SF: 665 Seating: 14 3 Room: 3203 Designation: Trial Court / Medium Classroom SF: 1,088 Seating: 16-30 4 Room: 3205 Designation: Baxter Room SF: 513 Seating: 15 4 1 3 2
- 8. ROOM 3201 - MOOT COURT Seating: 40 2’ 1600 SF 6’
- 9. ROOM 3203 - MEDIUM TRIAL COURT Seating: 32 2’ 1088 SF 6’
- 10. ROOM 3200 - SMALL TRIAL COURT Seating: 14 2’ 665 SF 6’
- 11. ROOM 3205 - BAXTER ROOM Seating: 15 2’ 513 SF 6’
