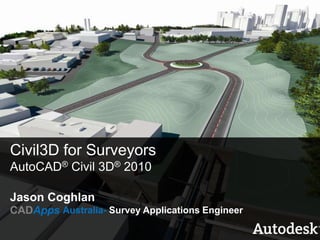Autocad Civil3d for Surveyors (Stringer)
•Als PPTX, PDF herunterladen•
3 gefällt mir•2,791 views
Describes to new users exactly what Autocad Civil3d can do for you as a Surveyor
Melden
Teilen
Melden
Teilen

Empfohlen
Weitere ähnliche Inhalte
Was ist angesagt?
Was ist angesagt? (20)
Software training report on AutoCAD and Staad Pro. Civil Engineering

Software training report on AutoCAD and Staad Pro. Civil Engineering
AutoCAD Tips, Tricks, and Delightful Drafting Techniques

AutoCAD Tips, Tricks, and Delightful Drafting Techniques
Andere mochten auch
Andere mochten auch (20)
FME Workspace Template Collection for Reading Fundamental Geographic Data in ...

FME Workspace Template Collection for Reading Fundamental Geographic Data in ...
Informe - generacion de superficie - secciones transversales en Autocad civi...

Informe - generacion de superficie - secciones transversales en Autocad civi...
Ähnlich wie Autocad Civil3d for Surveyors (Stringer)
Ähnlich wie Autocad Civil3d for Surveyors (Stringer) (20)
“Analysis and Planning of Residential Building by Using AutoCAD and Revit.”

“Analysis and Planning of Residential Building by Using AutoCAD and Revit.”
Autocad Civil3d for Surveyors (Stringer)
- 1. Civil3D for Surveyors AutoCAD® Civil 3D®2010 Jason Coghlan CADAppsAustralia- Survey Applications Engineer
- 3. Ready for immediate publishing
- 4. Easy to manage standards for display
- 9. Label Styles
- 14. Easy Editing/Display of Points
- 16. Quick Surface Creation
- 18. Integrated seamlessly into Civil 3D
- 19. Supports local data recorders
- 23. Stringer Connect Edit Display
- 24. Transfer Points to Civil3D
- 26. Join All Codes
- 27. Show Breaklines added to the Surface
Hinweis der Redaktion
- So how can Civil 3D make your business more competitive?Lets look at the typical workflow in a survey office – data is picked up in the field, then downloaded into survey software – where the surface is created and features represented. The file from the survey software is then transferred to CAD software for tidy up and annotation. This workflow is old fashioned and causes problems – such as data loss when transferring files, revision control and lost time if the cycle has to be repeated. In addition, operators have to learn 2 different software environments which increases training costs and the company has to fund and maintain 2 different software programs.Alternatively, AutoCAD Civil 3D provides an integrated environment for survey and drafting because Civil 3D is based on AutoCAD and has additional tools for downloading, surface creation, features representation and survey specific annotations. Any surveyor or survey drafter with AutoCAD skills can quickly learn how to use Civil 3D.
- As a surveyor at Bosco Johnson, a major survey firm in Melbourne, I used Geocomp for my survey calculations program then exported the files to either AutoCAD or Microstation. I would have loved to use Civil 3D when I was working commercially.The key points that I really love about Civil 3D are:Ease of Data Management Easy Editing/Display of Points Automated Breaklines Quick Surface Creation All you need in one software program
- During the presentation, I will make reference to a survey utility program for AutoCAD Civil 3D called Stringer.Stringer is developed here in Australia to provide support for local data recorders, automatic breaklines and 101 drafting commands for survey work.Stringer is seamlessly integrated into Civil 3D and many customer requests are included in the updates which are released.
- Before we get cracking on the technical part of the presentation, are there any questions?The project we are going to show you today is a topo survey with around 2000 points.We are going to:Review the data prior to importing into Civil 3DImport the data and automatically create a surface with contours and featuresDo some annotations – contour labeling and points listsIntroduce breaklines to the surfaceAnd finally - export points for set out