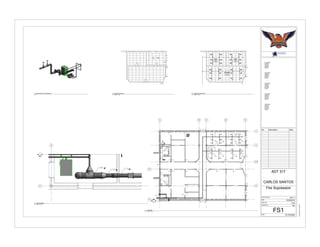FS1
- 1. M
S F
1
2
4
5
2.10
3.1
2 Sprinkler Cieling Plan
A B C D E
5
P-1
6
P-1
12"ø
4"ø
1 1/2"ø 1 1/2"ø
1 1/2"ø
8"ø
4"ø
4"ø
1 1/2"ø 1 1/2"ø 1 1/2"ø 1 1/2"ø
1 1/2"ø
Room
130
Room
131
KITCHEN
132
5 Mech Room Fire Supression
5
A
-
---
2' - 5 5/8"
8' - 7 11/16"
3 Cieling Fire Alarm
2' - 7 11/16"
ADT 317
CARLOS SANTOS
Fire Supression
Project Number
Date
Drawn By
Checked By
Scale
Consultant
Address
Address
Address
Phone
Consultant
Address
Address
Address
Phone
Consultant
Address
Address
Address
Phone
Consultant
Address
Address
Address
Phone
Consultant
Address
Address
Address
Phone
EX-11
10/29/2014
CJS
As indicated
12/10/2014 8:13:28 PM
FS1
KC
1 1/8" = 1'-0" 1 sprinkler
1/8" = 1'-0"
4 3/4" = 1'-0" pipe elevations
1/8" = 1'-0"
No. Description Date
