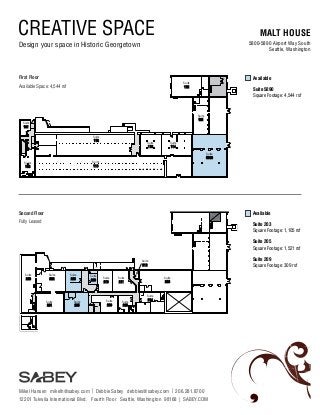Report
Share
Download to read offline

Recommended
More Related Content
More from ArleneECarvalho
More from ArleneECarvalho (20)
191941381 malt-house-floorplan
- 1. CREATIVE SPACE MALT HOUSE Design your space in Historic Georgetown 5800-5890 Airport Way South Seattle, Washington First Floor Available Suite 122 Available Space: 4,544 rsf Suite 5890 Square Footage: 4,544 rsf Suite 121 Suite 101 Suite 112 Suite 113 Suite 114 Suite 5890 Suite 110 Suite 102 Second Floor Available Fully Leased Suite 203 Square Footage: 1,105 rsf Suite 205 Square Footage: 1,521 rsf Suite 209 Square Footage: 309 rsf Suite 212 Suite 200 Suite 202 Suite 201 Suite 203 Suite 205 Suite 209 Suite 210 Suite 216 Suite 213 Suite 211 Suite 215 Suite 214 Mikel Hansen mikelh@sabey.com | Debbie Sabey debbies@sabey.com | 206.281.8700 12201 Tukwila International Blvd. Fourth Floor Seattle, Washington 98168 | SABEY.COM