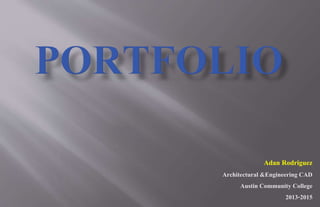
A_RODRIGUEZ-Portfolio
- 1. Adan Rodriguez Architectural &Engineering CAD Austin Community College 2013-2015
- 2. TABLE OF CONTENTS INTRO TO BIM RESIDENTIAL DRAFTING MECHANICAL DRAFTING CIVIL DRAFTING INTERMEDIATE ARCHITECTURAL DRAFTING COMMERCIAL DRAFTING STRUCTURAL DRAFTING CISCOHOUSE POST TENSIONFOUNDATION BASICSLAB FOUNDATION PLANO PHARMACY MINIMALISTICHOUSE STERLINGCOPPER MEDIA DRAFTINGTABLEDESIGN JONESDESIGN RANGERSTATION SMALL HOUSEDESIGN
- 3. INTRODUCTION TO BIM PROFESSOR SEMESTER SOFTWARE UTILIZED PROJECTS RANGER STATION SMALL HOUSEDESIGN AUTODESK FALL 2014 ERLENECLARK Revit
- 4. RANGER STATION AUTODESK Revit Entry Level Second Level
- 5. South Elevation West Elevation East Elevation North Elevation
- 6. South West Perspective North East Perspective North West Perspective South East Perspective
- 7. First Level Floor TINY HOUSE Revit North ElevationSouth Elevation AUTODESK AUTODESK
- 8. RESIDENTIAL DRAFTING PROFESSOR SEMESTER SOFTWARE UTILIZED PROJECTS JONESRESIDENCE AUTODESK FALL 2014 JOHNGLOCK AUTOCAD
- 10. AUTODESK
- 11. AUTODESK
- 12. AUTODESK
- 13. AUTODESK
- 14. COMMERCIAL DRAFTING PROFESSOR SEMESTER PROJECTS STERLINGCOOPERMEDIA SPRING 2015 ERLENECLARK SOFTWARE UTILIZED AUTODESK Revit
- 17. AUTODESKSecond Floor First Floor Plan Second Floor Plan First Floor
- 18. AUTODESK North Elevation West Elevation East Elevation South Elevation
- 20. AUTODESK Ground Floor Code Plan Ground Floor AccessibilityPlan
- 21. AUTODESK Brick on CMU Wall Cap Detail Footing DetailBrick on Metal Parapet Roof at North Wall
- 22. AUTODESK North Elevation West Elevation East Elevation South Elevation
- 23. AUTODESK
- 24. INT. ARCHITECTURAL DRAFTING PROFESSOR SEMESTER SOFTWARE UTILIZED PROJECTS MINIMALISTICHOUSE SUMMER 2015 BRYANLYM AUTODESK Revit
- 25. AUTODESK STERLING COOPER MEDIA AUTODESK Revit North Elevation West Elevation East ElevationSouth Elevation South EastNorth West
- 26. AUTODESK Clay Roof Details Wall Details Foundation Details
- 27. AUTODESK
- 28. CIVIL DRAFTING PROFESSOR SEMESTER SOFTWARE UTILIZED PROJECTS DEL VALLECONSTRUCTION SUMMER 2014 JEFFREY MUHAMMAD AUTODESK AUTOCAD CIVIL 3D
- 29. AUTODESK E/S Control & Tree Protection PlanUtilityPlan Slope Plan ElevationBanding Map DEL VALLE CONSTRUCTION AUTODESK AUTOCAD CIVIL 3D
- 31. AUTODESK
- 32. MECHANICAL DRAFTING PROFESSOR SEMESTER SOFTWARE UTILIZED PROJECTS DRAFTINGTABLEDESIGN SUMMER 2015 KIM DUREN AUTODESK INVENTOR
- 36. STRUCTURAL DRAFTING PROFESSOR SEMESTER SOFTWARE UTILIZED PROJECTS POST TENSION FOUNDATION BASIC SLAB FOUNDATION PLANO PHARMACY AUTODESK FALL 2015 JOHNGLOCK Revit AUTODESK AUTOCAD
- 37. Rebar Foundation POST TENSION FOUNDATION AUTODESK AUTOCAD
- 39. ExteriorBeam at Garage CurbDrop in Slab ExteriorBeam With Brick LedgeInterior BeamExteriorBeam at Rear Porch
- 40. AUTODESK Revit PLANO PHARMACY PLANO PHARMACY The commercial structure was constructed using 8” tilt-up concrete panels with window and door openings. The panels are supported by concrete piers reinforced with bearing plates and long anchor bolts. The structural steel columns inside the tilt-up structure rest on concrete pier caps with 1” X 1” X 1” thick plates. The panels and piers are reinforced with #3 and #5 size rebar for greater strength. EastNorth South West
- 41. Match Line - B Match Line - AMatch Line
- 44. Adan Rodriguez Architectural &Engineering CAD Austin Community College 2013-2015